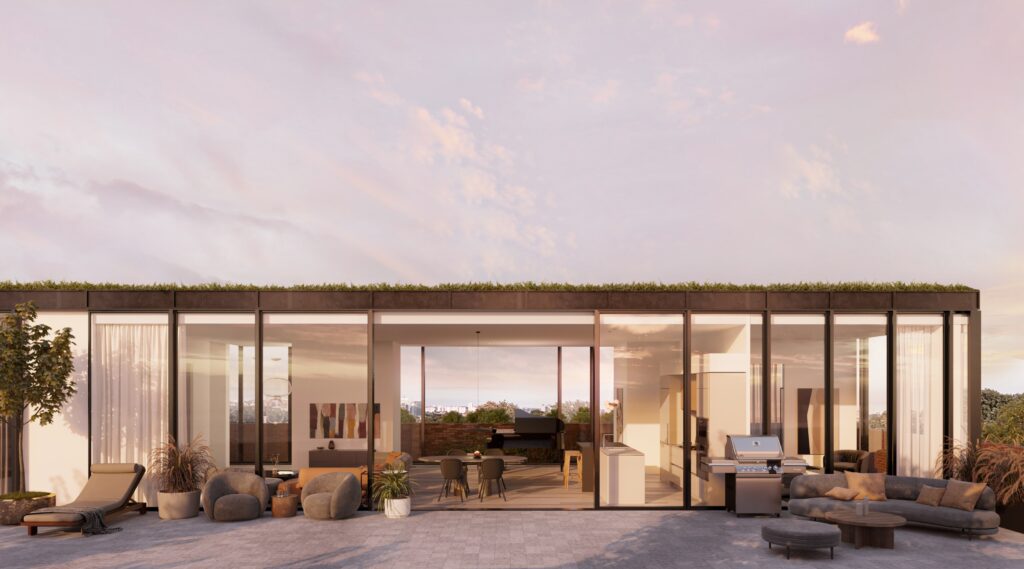
Gairloch Developments with Harlo Capital Provide Panoramic Toronto Penthouses
The penthouses provide a luxury offering with exceptional views of the surrounding area. Ranging from 1,446 sq ft to 2,060 sq ft, the suites are available as studios up to three-bedroom properties.
In addition, the penthouses offer two-storeys, 10ft high ceilings, three-bathrooms, and a free plan layout which allows for an unhindered view of the entire property.
To encourage creativity in design, hardwood floors fill the suites from end to end. This allows residents to finish and furnish as they see fit. The kitchens are fitted with Gaggenau appliances, quartz Caesarstone countertops, and an island which blends into the intended flow of the space.
Read full article on World Architecture News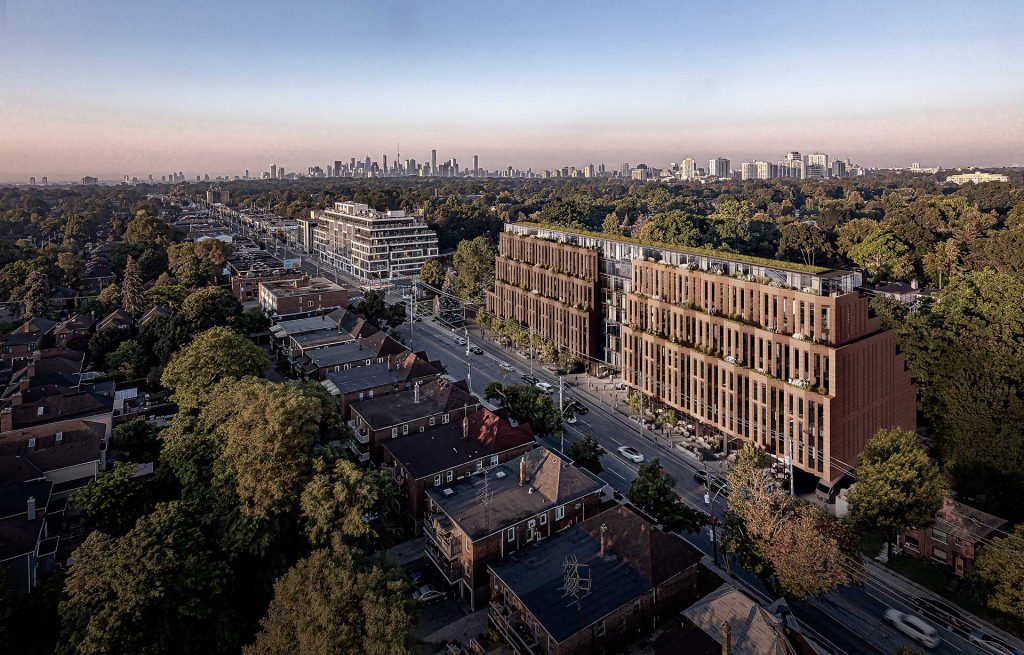
Gairloch adds High-Rise Project to Toronto Development List
Gairloch Developments has made its reputation building mid-rise condominiums, but a proposed 34-storey tower in Toronto’s Mount Dennis area will be its first solo high-rise.
“It’s part of our core business strategy to be diversifying the product offering and doing more forms of high-density development,” Gairloch senior vice-president Andrew Woods told RENX. “It’s not much different from many of the sites we have been looking at over the years. It’s only the first one that we’ve transacted on.
Read full article on RENX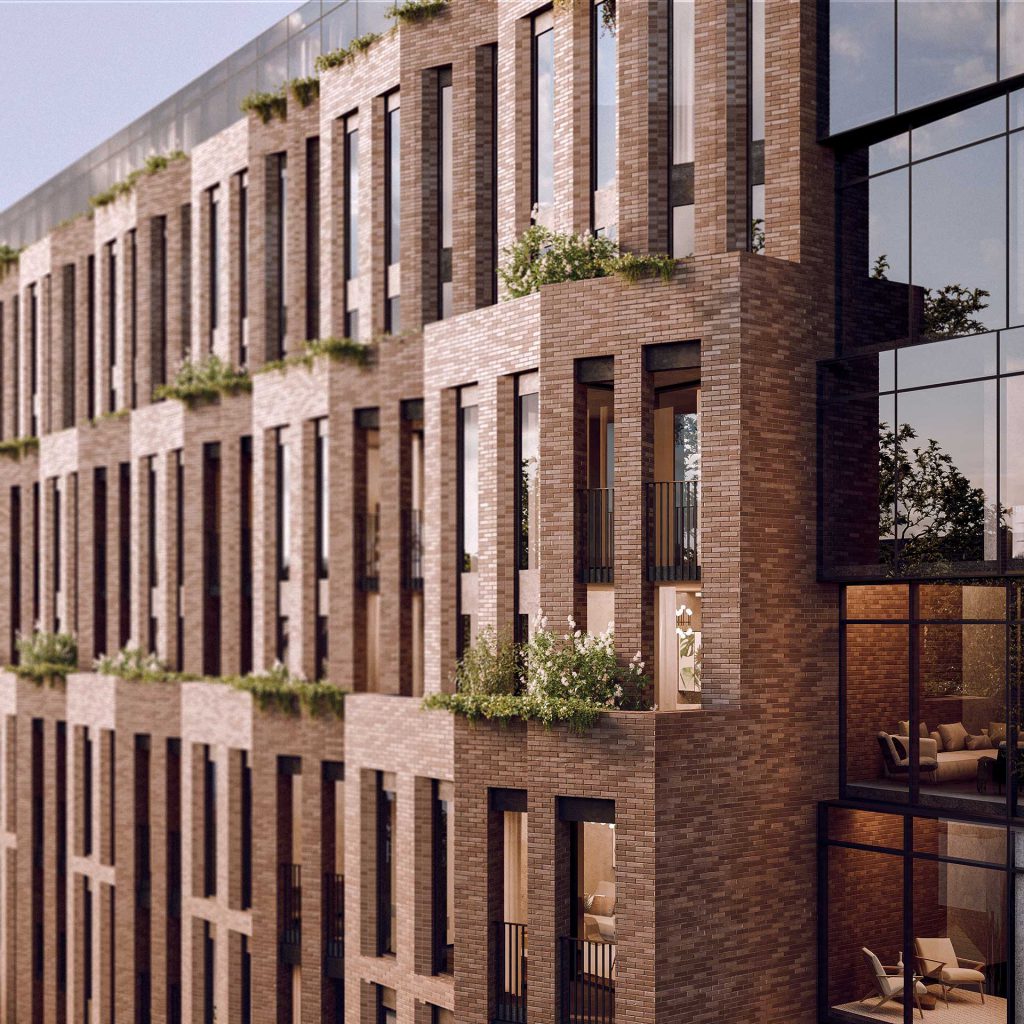
It’s Time to Think Outside the (Condo) Box
Another condo community that is taking outdoor living spaces to new lengths and widths is Leaside Common at Bayview and Eglinton by Gairloch Developments. While most suites enjoy generously sized balconies to make outdoor entertaining comfortable and commodious, many units feature graciously sized terraces that take enjoying outdoors to new heights; both balconies and terraces also feature barbecue outlets and most have water bibs, a true rarity and exceptional thinking on Gairloch’s part in designing the most accommodating and flexible outdoor spaces possible. The community also features an expansive and luxuriously appointed outdoor terrace that can easily double as a party lounge while enhancing a safer entertainment space for residents and guests.
Read full article on Storeys
Neighbourly Design for New Leaside Common Condo and Townhome Project
When Bill Gairdner lived in Leaside a few years ago, he enjoyed taking his young children for walks around the neighbourhood.
“I was always amazed that it was such a desirable neighbourhood, yet underdeveloped and under-utilized. I thought it could benefit from more folks and extra vibrancy,” he recalls. While Gairdner was musing on the area’s potential, the city was rezoning Leaside streets, such as Bayview Ave. and Laird Dr., for more intensification. The neighbourhood’s retail scene and depth of amenities were raising its stature as a sought-after neighbourhood.
Read full article on Toronto Star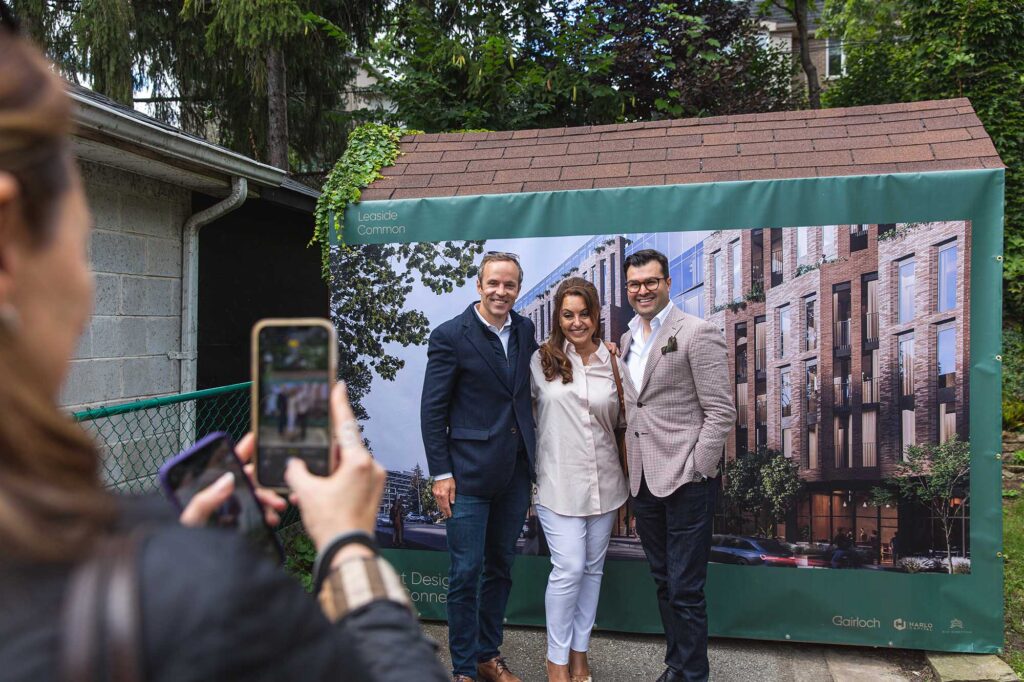
Gairloch Hosts Exclusive Preview of Leaside Common with a Backyard Mixer
Leaside Common is a new 198-suite midrise condominium coming soon to Toronto’s sought-after Leaside neighbourhood.
The residence by Gairloch Developments and Harlo Capital is expected to launch this fall and prospective homebuyers are encouraged to register online for the latest information.
The developers hosted an exclusive preview of the project last week with backyard mixers at 1724 and 1726 Bayview Avenue. The event, which were attended by over 100 brokers over the course of the two mixers, provided an opportunity to learn more about the project, mix and mingle with the development and marketing teams, and get a taste of Leaside with curated bites from Cumbrae’s, EPI Bakehouse, Hollywood Gelato, LIT Espresso Bar and Bomou Artisanal Bakery.
Read full article on Livabl
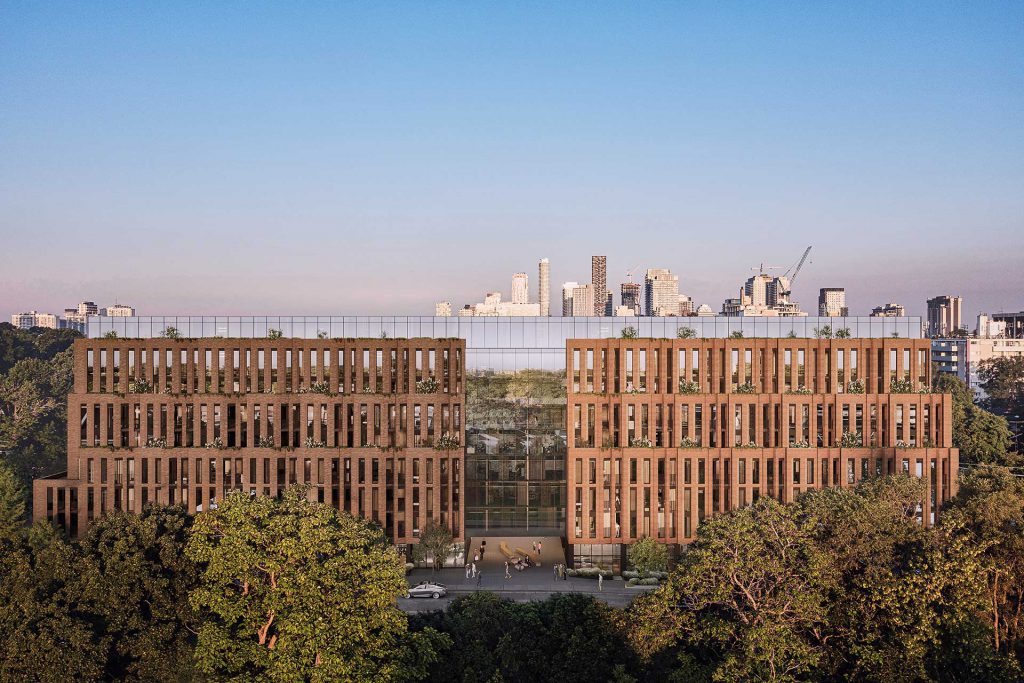
Gairloch Releases Updated Renderings for Leaside Common Development
Gairloch Developments is launching Leaside Common, a new mid-rise condominium featuring a bold masonry design to be constructed at 1718 Bayview Avenue in Toronto’s Leaside neighbourhood. Standing 9-storeys and 31.5 metres in height, the BDP Quadrangle-designed building will feature a predominantly dual-tone brick facade, and will make for a grand presence in the community when complete.
Read full article on Urban Toronto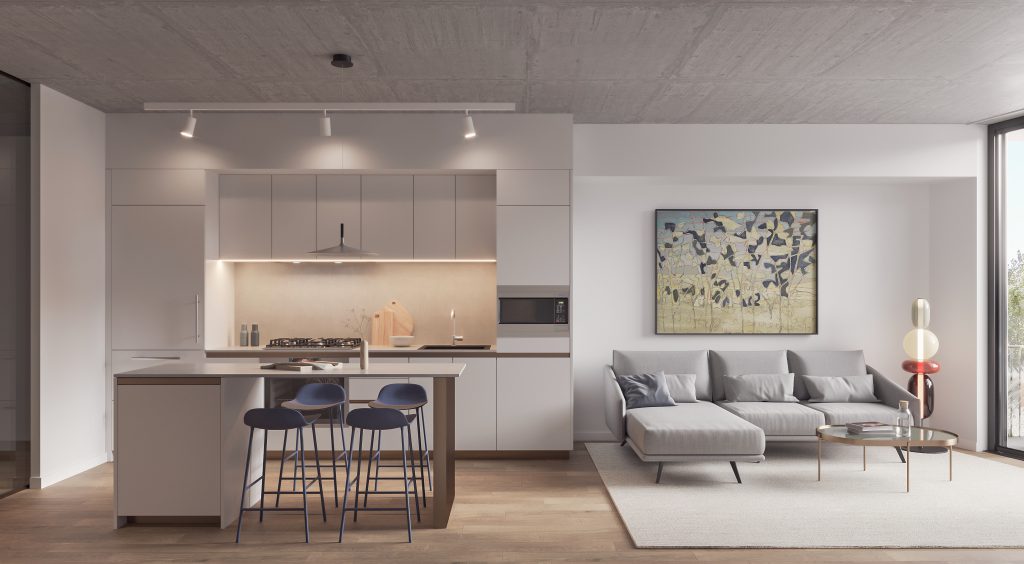
Block of Toronto House Could be Replaced by Fancy New Condo Development
It’s becoming harder and harder to justify low-density buildings on main streets in Toronto, the city’s unquenchable demand for housing shaking up the look and feel of many neighbourhoods.
The Leaside neighbourhood could soon look a lot different. A plan is in the works to redevelop over a dozen two-storey semi-detached homes at 1720 Bayview Avenue — just south of Eglinton Avenue East — with a new luxury condominium building that would dwarf its surroundings.
Read full article on BlogTO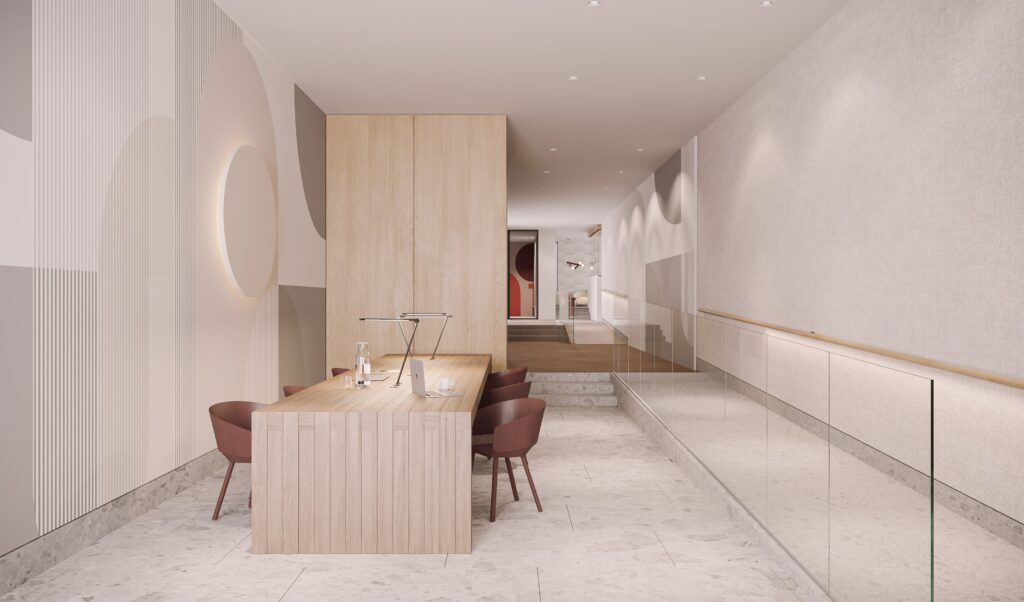
New Vision for Amenity Spaces Emerges at Leaside Common
The design of a new mid-rise condo development in the Leaside neighbourhood of Toronto will incorporate a new vision for amenity spaces that builds resilience in multi-unit residential settings.
Leaside Common—a project by Gairloch Developments and Harlo Capital, will appear like two boutique buildings attached at the hip. Clouded in glass, the central connection introduces a design concept called the Nest, a shared open space on each floor that brings both sides of the development together.
Read full article on Remi Network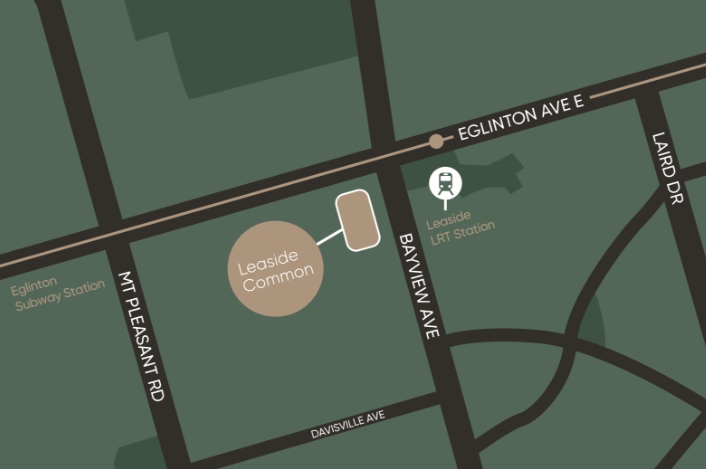
Gairloch Unveils Leaside Common in Toronto
TORONTO—Leaside Common, a mid-rise development by Gairloch Developments, in partnership with Harlo Capital, will launch to market later this fall in the Leaside neighbourhood steps away from the new Bayview-Eglinton LRT.
The development is nine storeys high and is meant to invoke the grandeur of a highrise turned on its side, indicates a release.
Read full article on Daily Commercial News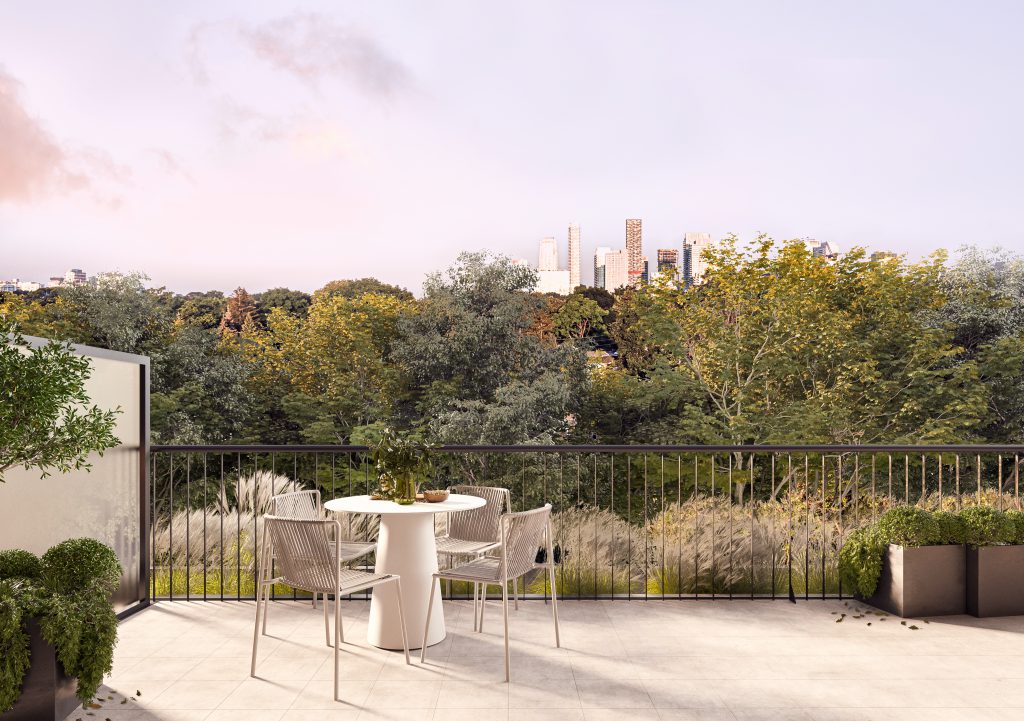
Striking Mixed-Use Building Planned Near New Eglinton Crosstown Station
A developer is hoping to take advantage of the soon-to-be-open Eglinton Crosstown LRT with plans to put up a stunning mixed-use development near a new station.
Located near the under-construction Bayview-Eglinton station, the proposed nine-storey development, called Leaside Common, would add 198 residential condo units to the area.
The planned site of the development at 1710-736 Bayview Avenue is currently home to several two-storey homes that would need to be demolished before the project can go ahead.
Read full article on Daily Hive