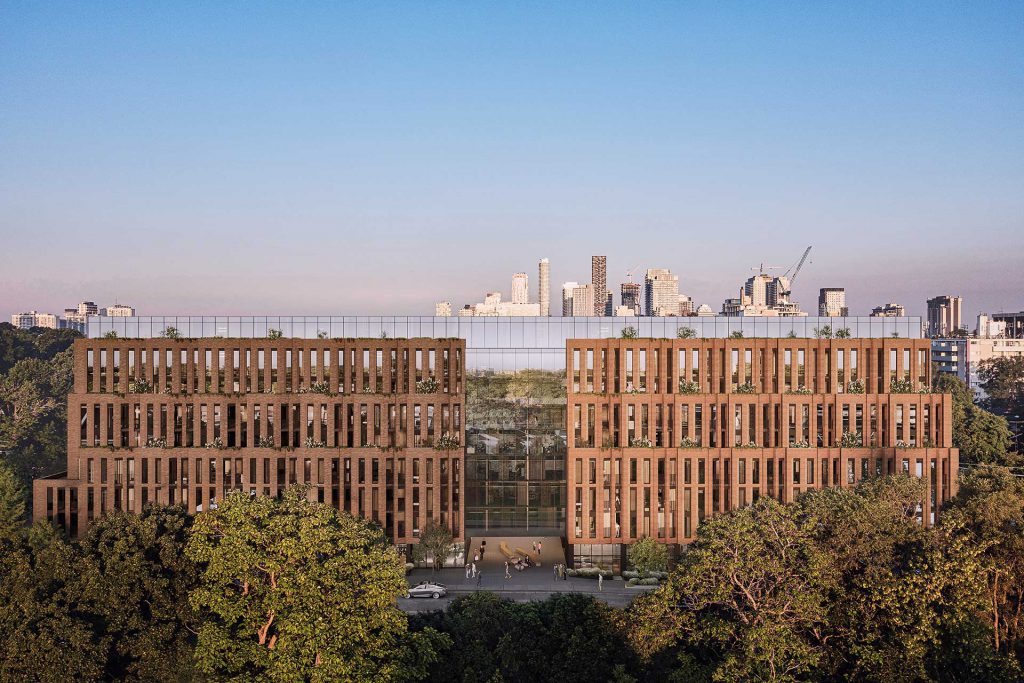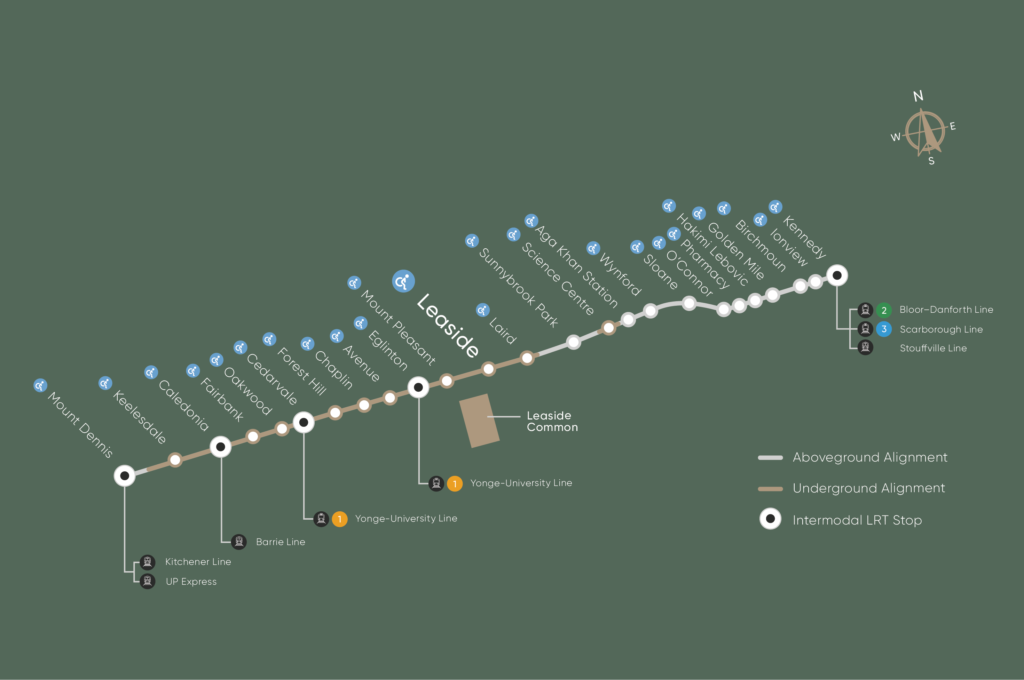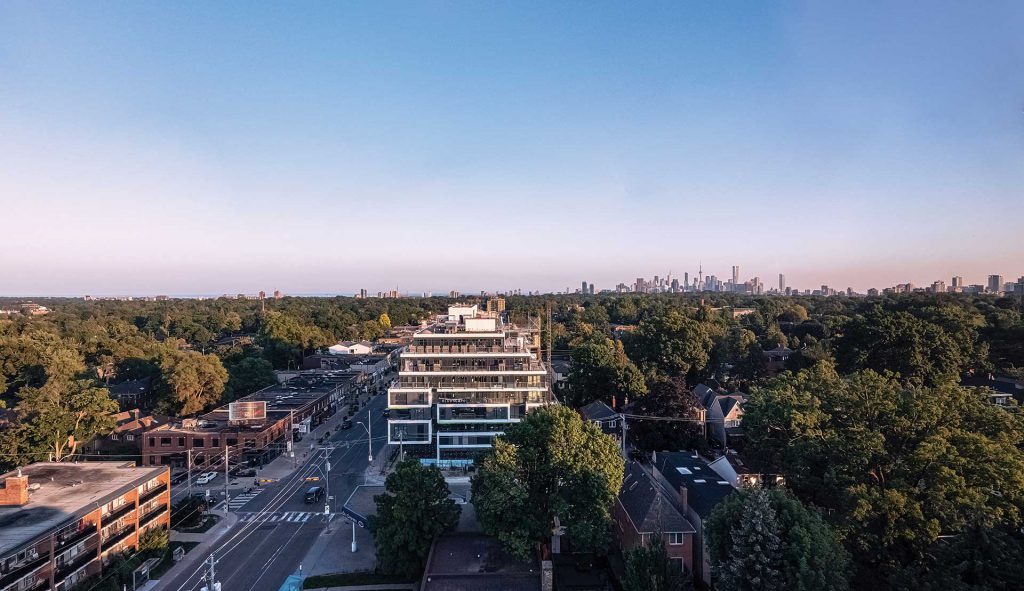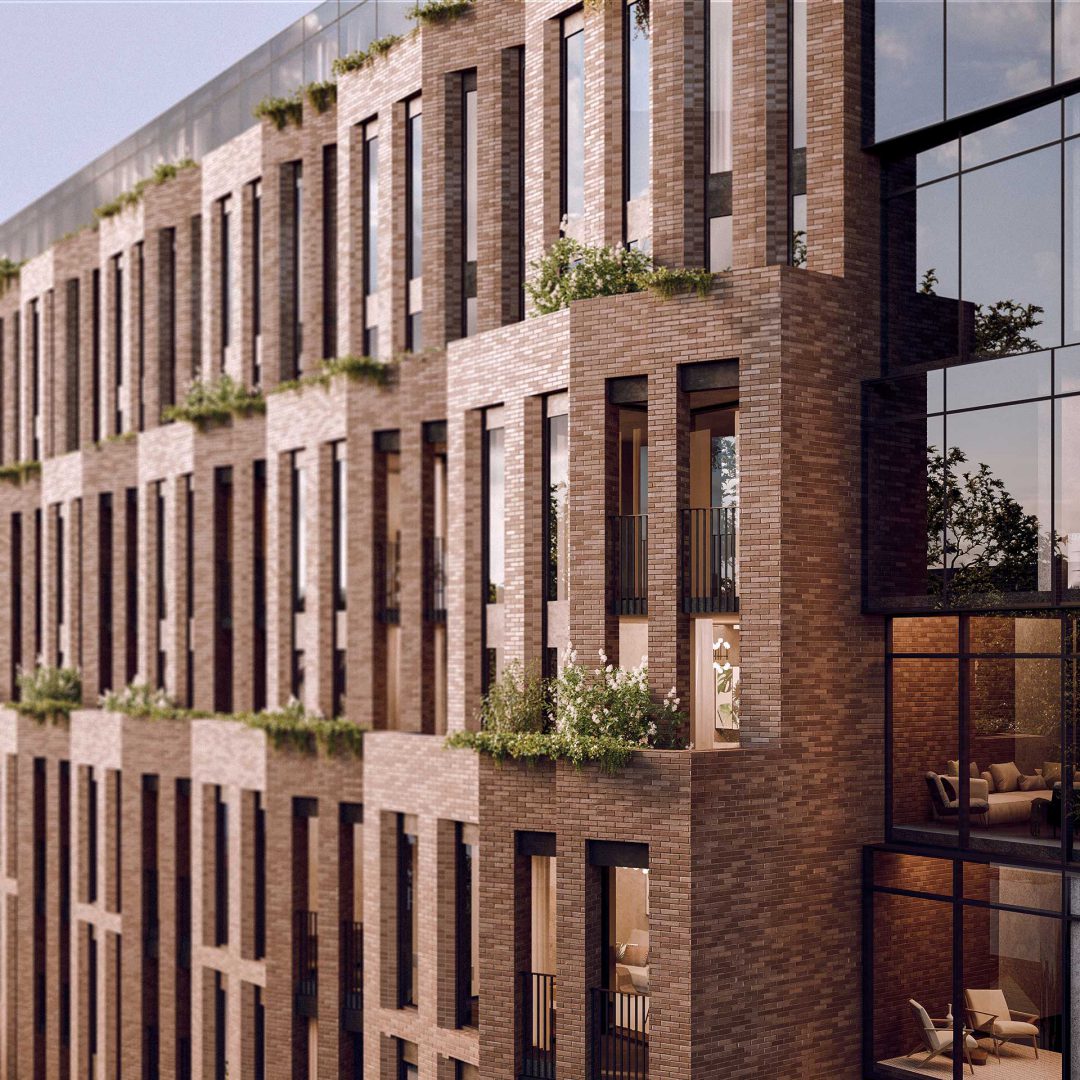
Exceptionally designed, both inside and out, Leaside Common will make residents feel truly at home.

A Well Connected Building
Discover everything the city has to offer you steps outside your new home. The brand-new Eglinton Crosstown LRT is only 100 steps from Leaside Common, which connects you to Line 1 and Line 2 to get you across the city in record time.

A View to Buy For
Our unique location offers protected views in all directions, as we are surrounded by low-rise neighbourhoods and heritage-protected buildings. The Prestige Collection suites offer particularly unique vantage points with views over the lush Leaside treetops and the Toronto skyline.

Design-Driven Luxury
Designed by BDP Quadrangle, the building stands 9- storeys tall with 198 suites, offering a collection of studios to three-bedroom penthouses. The façade features dual-tone brick, creating a unique texture that makes the building feel luxurious. The two buildings are connected by a central glassed portion, so that the beautiful backdrop of mature canopy of trees in Leaside can be invited into people’s living rooms.
